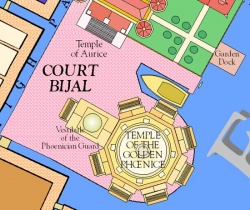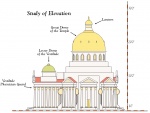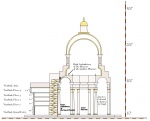Temple of the Golden Phœnice (Aurice)
The great edifice of the state religion of Aurice is the Temple of the Golden Phœnice. In the great central chamber at ground level is the cult statue of the Golden Phœnice ascending. It is plated in gold with numerous rubies, diamonds, and padparadschas. The temple was constructed over a period of nearly sixty two years from 2576 to 2638, and completed after the rule of House Bijäl had been overthrown.
Grand Duke Stalcast Bijäl introduced the worship of the Golden Phœnice from the high Jaggudorns as the state religion of Aurice and his wife Grand Duchess Mekarna Bijäl organized the first priestesses of the same in 2576. He accordingly changed the device of his House from the Red Griffin to the Golden Phœnix. He ordered the construction of the Temple of the Golden Phœnice in 2576. However, the length required for its construction and the need for an immediate temple made the Grand Duke order the construction of an interim temple. This temple is now the edifice that houses the oracles of the High Phœnissa.
Cult observances were, consquently, held in the Temple of Aurice or in one of the other temples of Aurice in the mean time. The Temple was not finished until 2638, requiring about sixty two years to construct. The very long time of its construction was due to the labor-intensive nature of its fine workmanship and lapses in building due to Aurice's numerous wars and military actions. During his reign, Grand Duke Rhungast Bijäl contributed lavishly to the construction of the temple.
Temple Architecture
The Temple is an octagonal edifice with eight facades, the eighth of which is the entrance to the adjoining Vestibule of the Phœnician Guard. Each facade and the entrance to the Vestibule of the Phœnician Guard is tetrastyle (4 columns abroad). The columns of each exterior facade are about 60 feet high and a little over six feet wide. The overall height of the temple, including the finial of the campanella of the dome is about 275 and 1/2 feet (83.97m).
The exterior dome itself is about 60 feet high and 97 feet in diameter. It is guilded with an alloy of gold and copper of at least 90% gold. The dome sits on a drum or tambourine that rises 31.5 feet. The circular drum is pierced by sixteen pointed windows. Sixteen is the number of months in the holy year.
The interior columns are absolutely colossal with each column about eight feet wide and about 72 feet high. The marble of the interior colossal columns was cut in drums from Brallatine marble from Aurician Agogia, carried down to the Shadew River and and shipped by great barges across the Pallathantic Sea into Aurice. There are sixteen colossal columns in the interior. The outer eight are engaged to the temple wall. The inner eight carry the mouth of the great chamber that opens up to the upper chamber and the interior of the inner cupola. The entablature of the interior is 18 feet high.
The outer 'walk' of the great chamber is an ambulatory. In addition to being ringed inside and out by eight columns respectively, the ceiling is a vaulted arch in eight segments conforming to the octagonal shape of the interior. The span from the center of the outer column to its mate in the interior, from center to center is about 39 feet. The width of the interior vault is 30 feet and it rises another 15 feet from the top of the entablature. The face of the podium of the upper chamber from the top of the colossal entablature is 24 feet.
See Also
| This article is a stub. It requires further development by the creator. |



